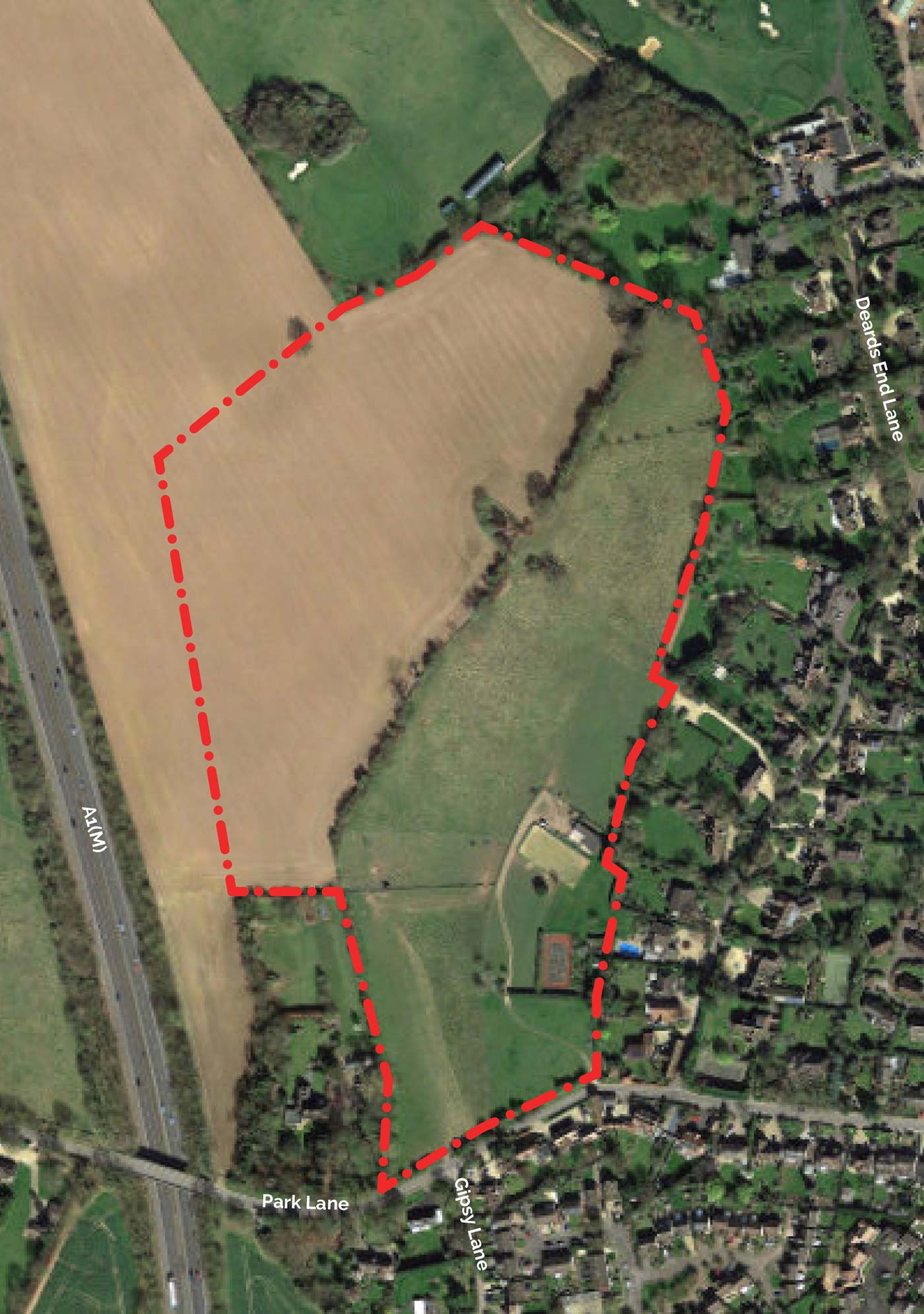KB1
About KB1
KB1 is the northern site and is currently subdivided into two fields with a hedgerow running north/south dividing the fields. A mature tree belt forms the eastern boundary, at the ends of private gardens.
The area to the east of the site around Deard’s End Lane is a Conservation Area. To the west lies open countryside which is interrupted by the A1(M). Access to the site is from Park Lane at the southern end of the site.
The site sits at the top of a hill with its apex located close to the eastern boundary at the mid-point in the site. The site falls away to the south and north-west.
Objectives
Key strategic objectives for KB1
Development
Key aspects for development in KB1
Housing
KB1 is planned to accommodate circa 200 new homes of which will be a variety of size and tenure allowing for maximum opportunity for those wishing to downsize, move to a bigger family home or first-time buyers.
Open space
KB1 presents the opportunity for a central green space at the access point to KB1 along Park Lane, forming a gateway to Knebworth from the west and aligning with the top of Gipsy Lane for routes south to KB2 and the rest of the village.
Within KB1 the site takes advantage of retained trees, hedgerows and landscape features to add character, a pond and the large trees that are centrally located in KB1 offer an opportunity for a rich natural open space.
